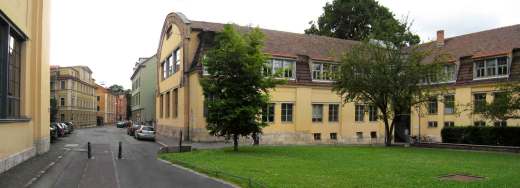WEIMAR BAUHAUS
The original Bauhaus building in the city of Weimar was designed by Henry van der Velde in 1905 for the Grand Ducal School of Arts and Crafts. In 1919 it was merged with the Weimar Academy of Fine Art and renamed the Bauhaus (construction-house) by its new director, the architect Walter Gropius. It is is now part of the Bauhaus-Universität Weimar. Though not in the modernist style of the later Bauhaus in Dessau, these Weimar buildings are nevertheless the font of Bauhaus history and mythology.
The facing wing below, also by Van der Velde, contains in its entrance some murals by the Bauhaus professor Otto Schlemmer.
HAUS AM HORN
Haus Am Horn, 1923, was a Bauhaus project built from designs by George Muche with assistance from Walter Gropius and Adolf Meyer. Marcel Breuer built the furniture and wardrobes, Moholy-Nagy designed the lighting, and students helped with construction – it was a Bauhaus family project. An experimental or “concept” house, it was built to test and explain new ideas of design and construction and it opened in time for the major Bauhaus exhibition of that year.
The house is situated on Am Horn, a secluded street facing the large wooded Park an der Ilm, near Goethe’s famous garden house. It was built on land used for the Bauhaus vegetable patch – this was the period of hyperinflation when food and other necessities were hard to get.
Haus Am Horn is plain and uncompromising, even by our contemporary standards of Minimalism. The simple square layout and plain walls must have seemed very severe in 1923, although the kitchen and childrens’ playroom would have been functional and modern. It was unpopular with the neighbours.













